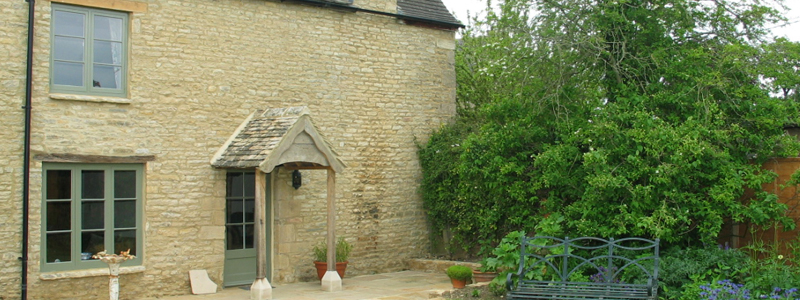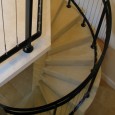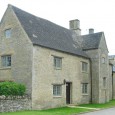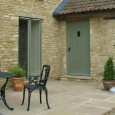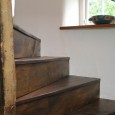The Old Farmhouse at Lyneham
Refurbishment of this late 17th century farmhouse involved creating an extension from the farmhouse into the attached barn and to one of the existing stables. The resulting conversion now houses a kitchen, bedroom w/ ensuite bath and a utility room.
We have worked closely with the West Oxfordshire District Council Planning Office and Conservation Director to design a dormer window structure for the attic. Timber dormers have been used from the beginnings of Cotswold architecture and provide an attractive means of bringing daylight into the attics of larger cottages.
« Return to Hall Construction projects
